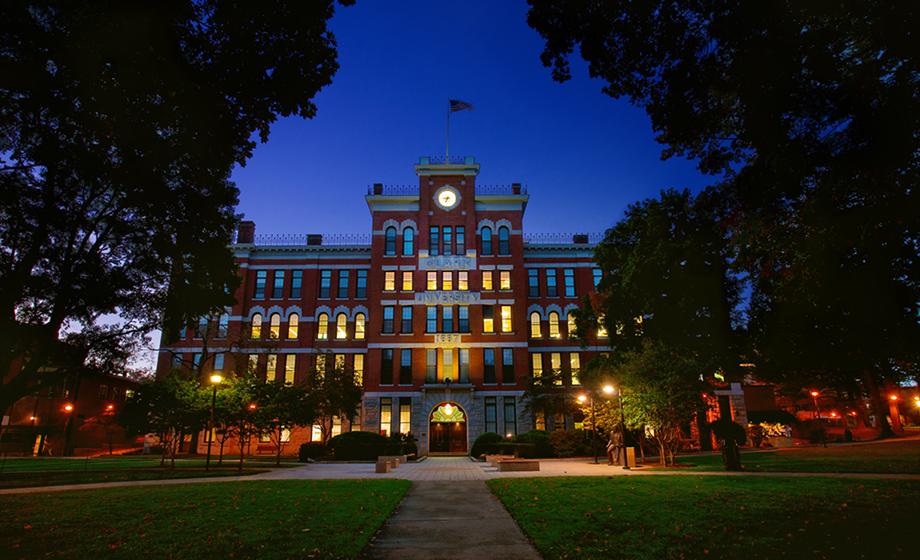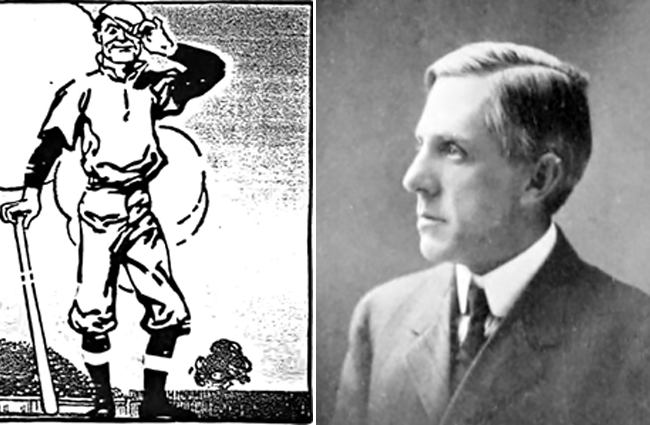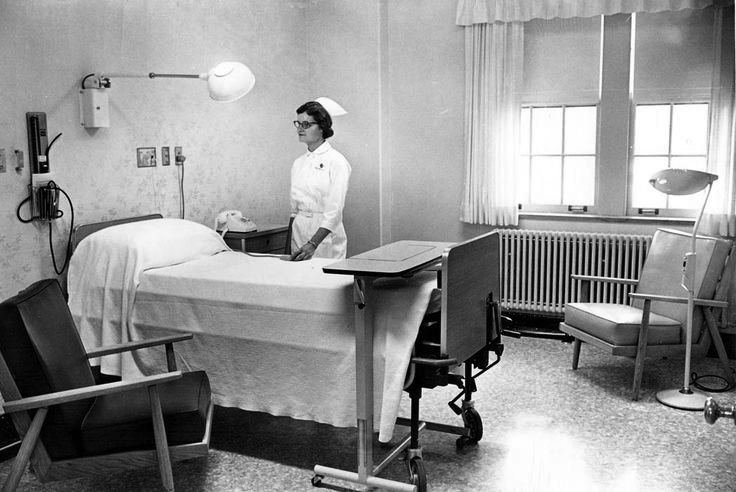What was Jonas Clark Hall’s backup purpose?
In the Aug. 31, 2023, edition of ClarkNOW, we asked:
According to campus myth, Jonas Clark Hall was designed so that, if the new university failed, the building could serve what purpose?
Read on for the answer, as written by the late William Koelsch ’59, University archivist from 1972 to 1982.*
Jonas Clark’s original campus plan, which had been released at the time of the announcement of the petition for a university charter two years before, had called for a 500-foot-long academic structure stretching along Woodland Street between Downing and Maywood Streets, plus a small dormitory. Stephen Earle, a noted Worcester architect, had drawn a more workable plan for a smaller, 204-foot Main Building. But Jonas Clark had put his own peculiar aesthetic stamp on that structure, and indeed the nominal architect, Earle, told Amy Tanner in 1908 that he wanted to be put on record in her manuscript history of early Clark “as expressly disclaiming any responsibility for the building.”
The general appearance of the Main Building (now Jonas Clark Hall) has given rise to a venerable campus myth, transmitted from generation to generation among Clark undergraduates, that it was designed as a potential shoe factory or for some other commercial or industrial use, should the university experiment fail. There is no contemporary evidence of such intent on the part of Jonas Clark, and plenty to the effect that the plans were based on his long observation of university buildings and consultation with educational leaders here and abroad. In any event, no comparable example of a New England shoe factory finished throughout with quartered white oak wainscoting and black birch flooring has yet been identified.
Admittedly, contemporaries divided over the aesthetics of the building. Although the Worcester Evening Gazette praised its “cheerfulness and solidity,” the 1893 Baedeker guide to the U.S. described it as “the large, though not handsome Clark University.” And, forty years later, Harry Elmer Barnes recorded a story (of doubtful validity) that two farmers were passing by it, and when one identified it as the new Clark University, the other is said to have responded, “I thought it was the jail.” But in its time the Main Building was regarded as a model structure because of its ample work spaces and its modern conveniences, including its methods of ventilation and sound-proofing. The large, functional windows of German glass caught a maximum of natural light in a day of poor artificial lighting, and the factory-like enclosed stair towers at each end, also containing lavatory and Custodian facilities, were a prudent provision for both sanitation and safety.
Lorenzo Walker, a finish carpenter who had worked on Jonas Clark’s Elm Street mansion and on the university buildings, was engaged as fireman and janitor for the building.
Clark University opened its doors on October 2, 1889, in the midst of great hopes for its future.
*Koelsch, William A. Clark University, 1887-1987: A narrative history. Clark University Press, 1987.




