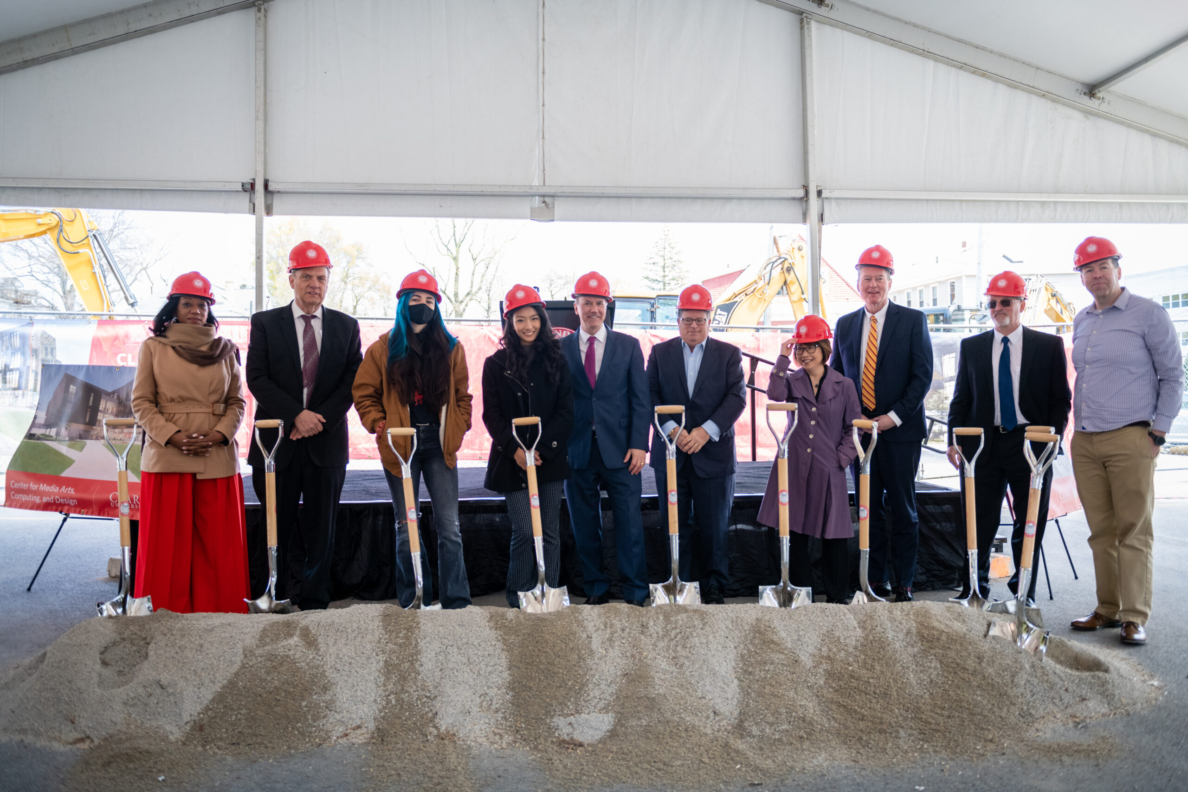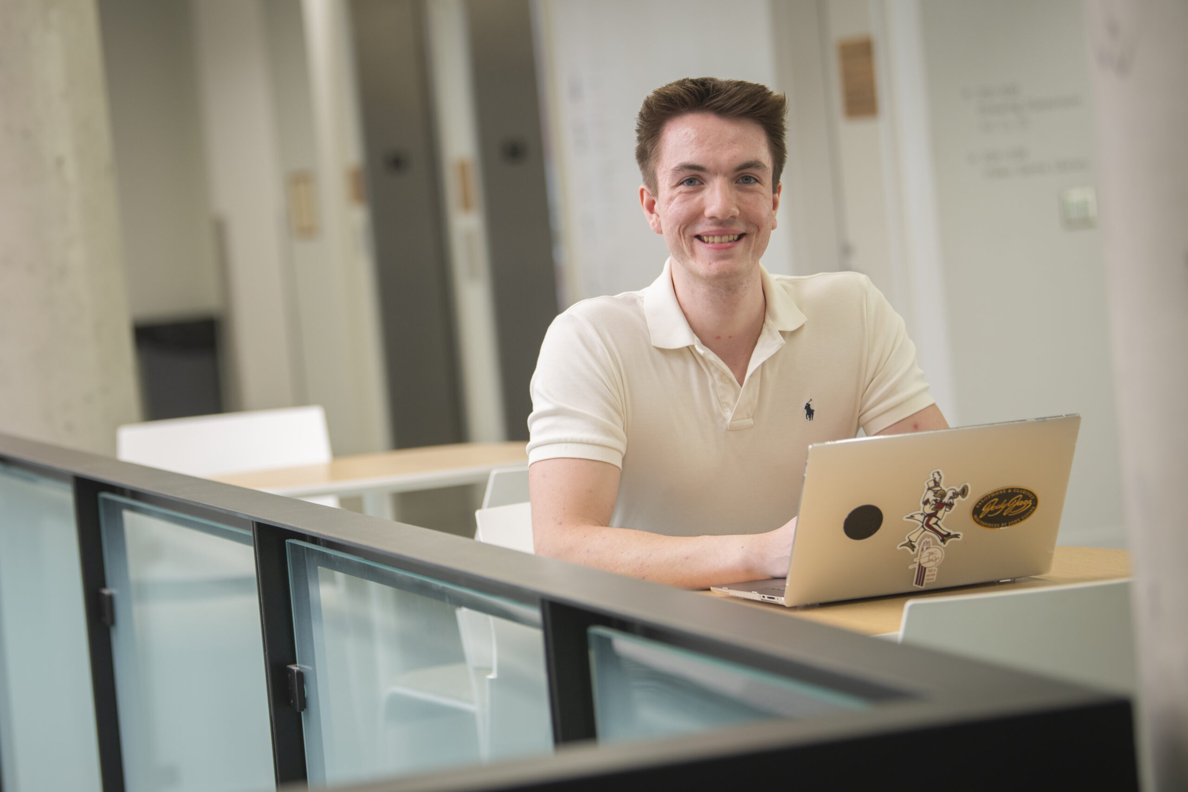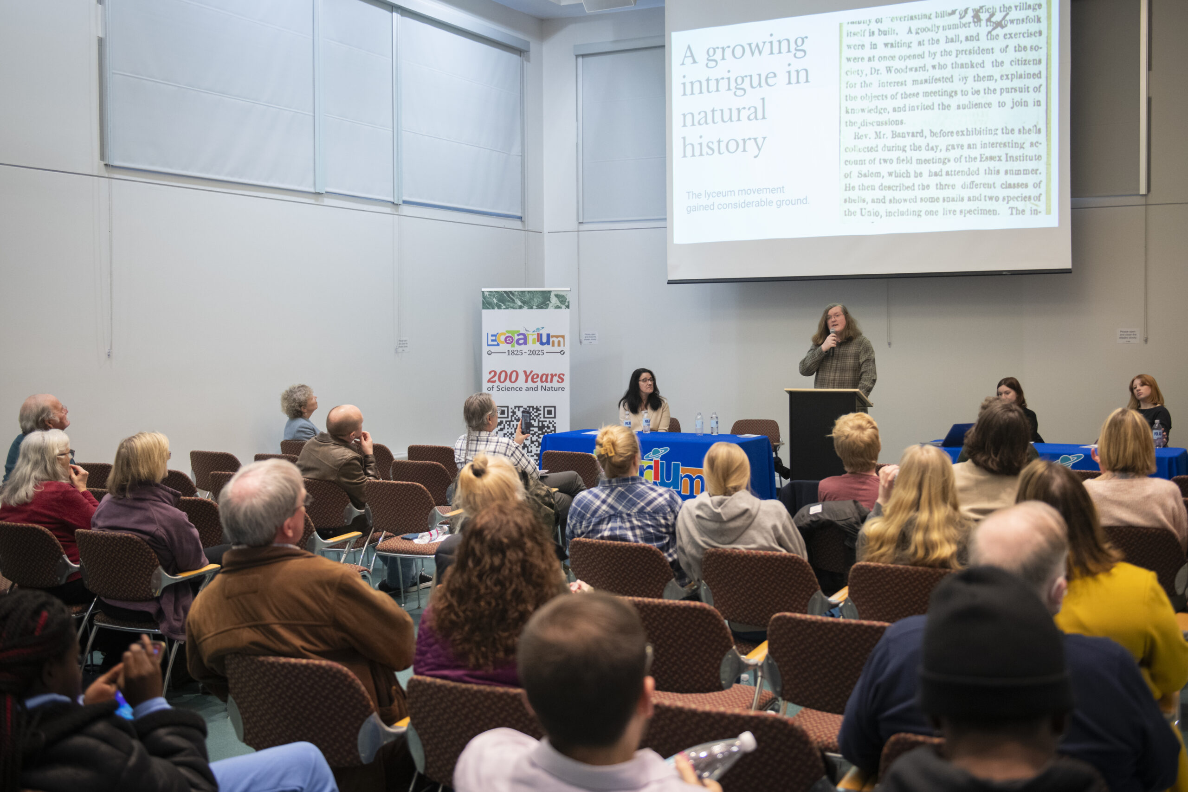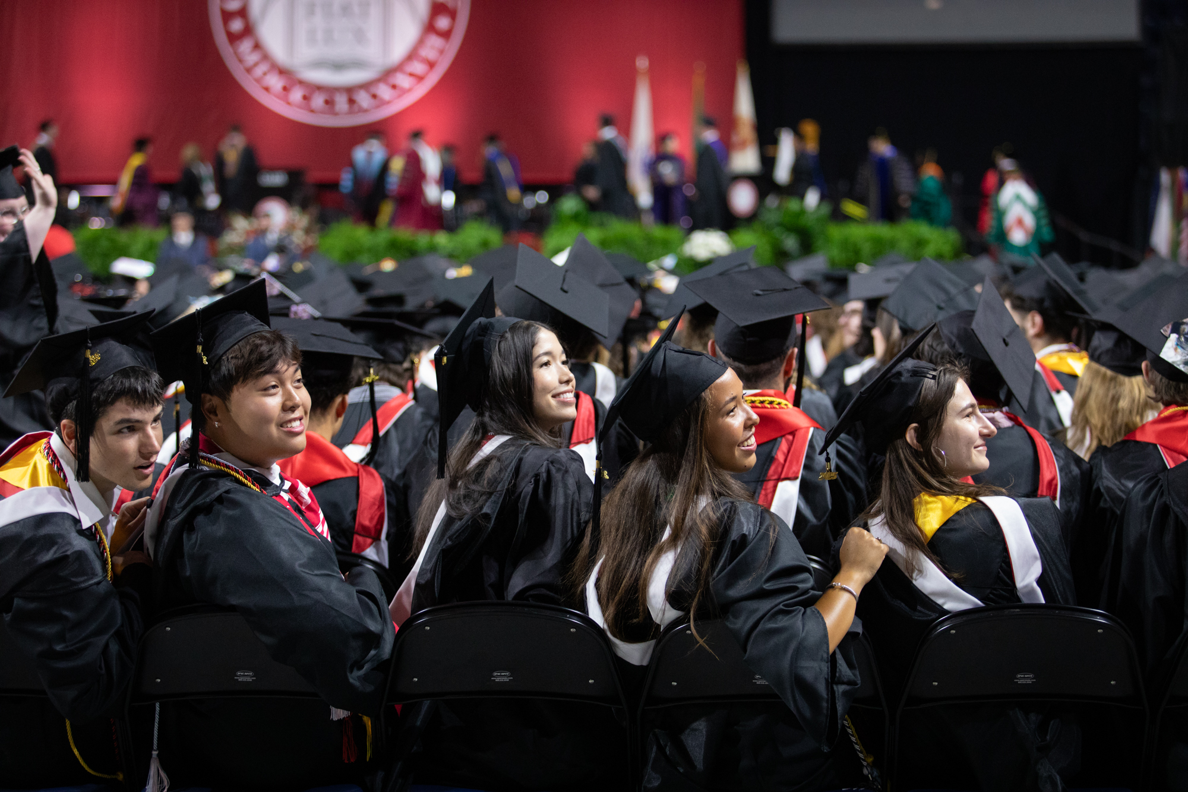New building will be a hub for innovation, collaboration across disciplines
Participating in the groundbreaking ceremony were (l. to r.) Dean of the Faculty Esther Jones, Mayor Joseph Petty, Wednesday D’Angelo ’22, Dilasha Shrestha ’22, President David B. Fithian ’87, Chair of the Board of Trustees Ross Gillman ’81, Dean of the College Betsy Huang, City Manager Edward Augustus Jr., Dean of the Becker School of Design & Technology Paul Cotnoir, and Professor John Magee.
Clark University today broke ground on the Center for Media Arts, Computing, and Design, the planned home for the Becker School of Design & Technology, the Department of Computer Science, and programs within the Department of Visual and Performing Arts.
President David B. Fithian ’87 welcomed a crowd of faculty, staff, students, trustees, and local officials who gathered beneath a tent near the outskirts of the Woodland Street site where excavation is currently taking place. He emphasized that the academic pursuits occurring in the new building will result in connections and collaborations across multiple disciplines.
“When we think about our facilities, and especially our new buildings, we don’t just think about containers of activity but rather purpose-built spaces that encourage collaboration, convening, cooperation, and even collisions — that is, chance encounters of people from different disciplines, departments, and different ways of thinking,” Fithian said.
“The building soon to come out of the ground behind me will have many of just those types of spaces. It will bring together different departments and programs with evident synergies but also the potential for new creative instigations and alchemy.”
The four-story, 70,000-square-foot building, with a targeted opening of Fall 2023, will be located just southeast of the Strassler Center, between Woodland and Hawthorne streets, and its main entrance will be oriented toward the Goddard Library.
Betsy Huang, associate provost and dean of the college, noted that “to truly practice and embody interdisciplinarity, we have to not only evolve our curriculum but also reconfigure the spaces within which we do that work. The ideals of interdisciplinarity and the core values of our liberal education are baked into this building and this center’s structural DNA.
“We all know the sparks that happen when we put people of great creativity, intellect, and decency in the same space, working side by side, learning from each other, building trust and community, breathing the same air, and feeling the life of the different and the new.”
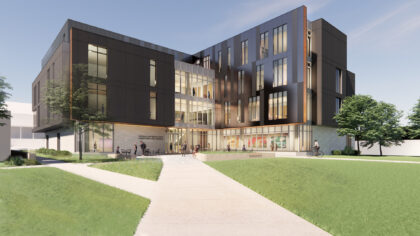 Ayers Saint Gross, an internationally recognized, employee-owned design firm is leading the design process and has facilitated extensive engagement with Clark faculty, students, and staff to envision the building and the functionality of space within it. The firm is also Clark’s partner on the comprehensive Campus Design Initiative, which offers a strategic blueprint for reimagining the University’s buildings and grounds. The construction work is being done by Shawmut Design and Construction.
Ayers Saint Gross, an internationally recognized, employee-owned design firm is leading the design process and has facilitated extensive engagement with Clark faculty, students, and staff to envision the building and the functionality of space within it. The firm is also Clark’s partner on the comprehensive Campus Design Initiative, which offers a strategic blueprint for reimagining the University’s buildings and grounds. The construction work is being done by Shawmut Design and Construction.
“More than just a wonderful new addition to our campus, this project symbolizes a new philosophy and era for Clark, not only to envision what is possible, but to make it a reality,” said Ross Gillman ’81, chair of the Board of Trustees. “This is the first of what I know will be many changes made at Clark during David’s term.”
The building will include a multi-floor tiered classroom, a multimedia gallery, a robotics lab, a data science lab, teaching and collaboration spaces, and a video game library for researching interactive media and playing games, among other features.
Wednesday D’Angelo ’22, a student in the Becker School of Design & Technology, and Dilasha Shrestha ’22, a computer science major, spoke of their enthusiasm for Clark’s newest space.
“I think this new building will draw students from across the University to take classes and collaborate on different projects and ideas,” Shrestha said.
The building will be laid out in two “wings,” clad in a grid of metal panels. The layout of the building and grounds will form a new academic quadrangle, adding additional green space to the campus. Floor-to-ceiling windows will overlook the new landscaping.
The University is pursuing LEED Gold certification for “green” construction and operation. The building will be Clark’s first to utilize geothermal energy as a primary source for heating and cooling. It also will contain 100 percent all-gender restrooms, and meet, if not exceed, goals for workforce and contractor diversity, according to President Fithian.
The project represents not just an investment in students, faculty, and staff, he said, but also in the community.
“[The Center] enhances Clark’s ability to attract and retain more of the talented individuals who will contribute to our local economy and who may well remain in Worcester after their time at Clark,” he said.
Worcester Mayor Joseph Petty and City Manager Edward Augustus Jr. lauded Clark for its sustained commitment to the city and inspired partnership with the Main South neighborhood.
“Clark University has really set the pace for colleges and universities throughout the United States in terms of how they partner with their host community,” Augustus said. “They do authentic work with their host community, not just one-off projects, but things that are integral to who they are as a university, to the culture on the campus, in the classroom, and in the community.”
Learn more about Clark University’s capital projects.


